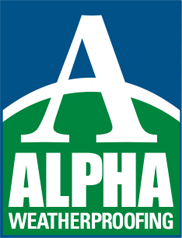Braewell Condominium Parking Garage Location: Quincy, MA
Project Overview
The Challenge:
This single-story steel frame parking garage had experienced significant corrosion of the structural steel and metal form deck due to years of neglected maintenance. Approximately 6,000 sf of the metal form deck and concrete slab and thirty steel beams and columns required removal and replacement. The remaining structure required shoring up to prevent collapse during the demolition and rebuilding phases. All of the structural steel and underside of the metal form deck required painting and the concrete parking deck required a new traffic coating. With only one driveway to and from the condominium – and passing directly by the garage – all work had to be performed without interrupting access to the condominium.
The Alpha Weatherproofing Solution
The multi-step solution involved these steps:
- The team removed large sections of concrete slab and metal deck by performing full depth saw-cutting, which eliminated the need for large scale jack-hammering of the deck, and significantly reduced debris and dust.
- Corroded steel beams and columns were torch cut, removed, and systematically replaced with new structural steel. New heavy gauge metal decking and epoxy-coated reinforcing mesh was installed.
- Transit mix concrete was placed in two separate pours using a pump truck, all while maintaining condominium access for residents, deliveries and condo services.
- All steel surfaces received a full coat of epoxy primer and a full coat of high-performance marine grade finish paint.
- New deck drains and cast iron waste piping were installed to provide drainage for the top deck.
- The team installed a durable vehicular traffic coating system to the concrete parking deck.
- Once the traffic coating cured, the parking deck was line striped.
All work was completed safely and successfully, and continuous access was maintained for condominium residents.
